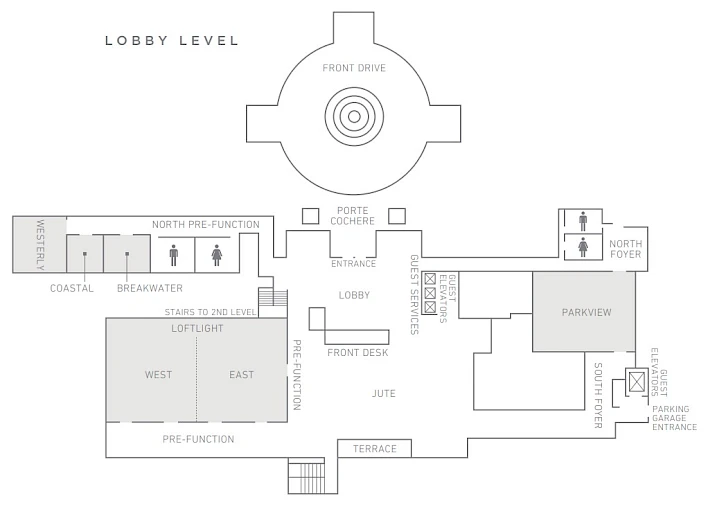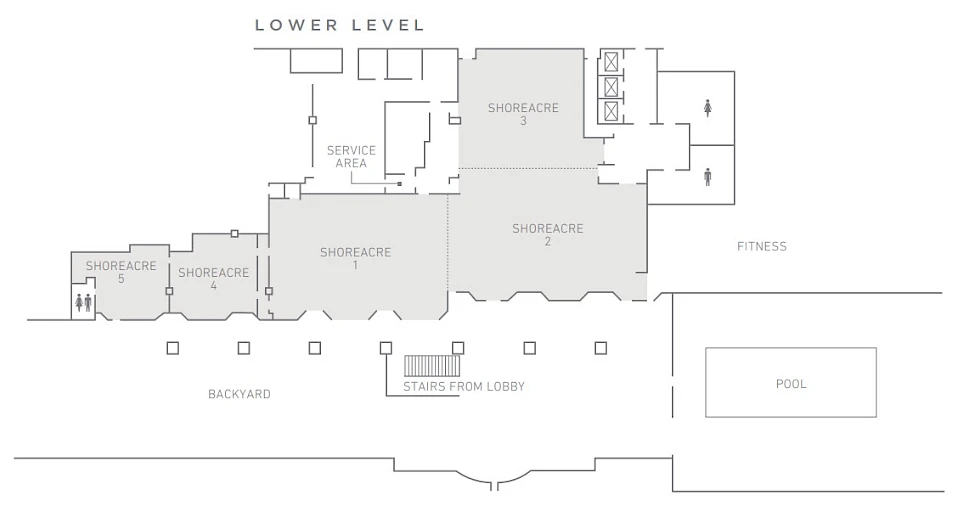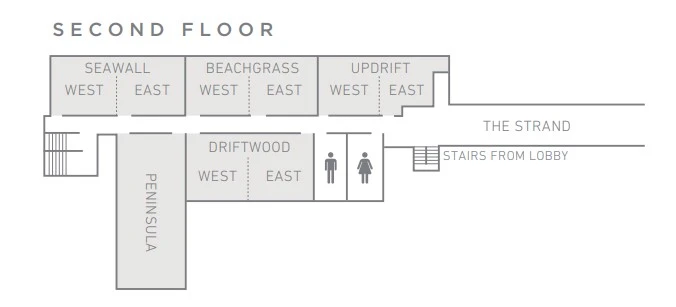Capacity Chart
21 | 30534 Sq.Ft | 1200 |
Event Rooms | Total Event Space | Capacity Largest Space |

Meeting room | lxwxh (ft.) | sq. ft. | Theater | Classroom | Conference | U-shape | Reception | Banquet | Hollow square |
Pre-Function Lobby | 160x15x9 | 2,400 | --- | --- | --- | --- | 200 | --- | --- |
106x64x17 | 6,784 | 700 | 450 | 140 | 120 | 1,000 | 500 | 90 | |
Loftlight West | 64x53x18 | 3,392 | 350 | 225 | 70 | 60 | 500 | 250 | 48 |
Loftlight East | 64x53x17 | 3,392 | 350 | 225 | 70 | 60 | 500 | 250 | 48 |
26x26x8.5 | 676 | 60 | 30 | 20 | 20 | 50 | 40 | 24 | |
26x23x8.5 | 598 | 40 | 24 | 15 | 15 | 30 | 30 | 18 | |
Breakwater | 26x23x8.5 | 598 | 40 | 24 | 15 | 15 | 30 | 30 | 18 |
52x47x9 | 2,444 | 200 | 100 | 50 | 50 | 220 | 170 | 45 |

Meeting room | lxwxh (ft.) | sq. ft. | Theater | Classroom | Conference | U-shape | Reception | Banquet | Hollow square |
142x90x12 | 8,625 | 900 | 550 | --- | --- | 1,200 | 750 | --- | |
Shoreacre 1 | 69x43x12 | 3,115 | 300 | 200 | 48 | 54 | 430 | 300 | 60 |
Shoreacre 2 | 73x45x12 | 3,295 | 350 | 210 | 62 | 48 | 450 | 250 | 54 |
Shoreacre 3 | 47x45x12 | 2,215 | 180 | 105 | 32 | 36 | 210 | 200 | 42 |
32x30x12 | 930 | 60 | 40 | 22 | 24 | --- | 50 | 26 | |
35x26x12 | 775 | 40 | 20 | 18 | 22 | --- | 40 | 20 | |
Shoreacre 1 & 2 | 142x43x12 | 6,410 | 650 | 410 | --- | --- | 900 | 370 | --- |
Shoreacre 2 & 3 | 47x90x12 | 5,510 | 550 | 370 | --- | --- | 650 | 310 | --- |
160x50 | 8,000 | --- | --- | --- | --- | 600 | 400 | --- |

Meeting room | lxwxh (ft.) | sq. ft. | Theater | Classroom | Conference | U-shape | Reception | Banquet | Hollow square |
Seawall | 52x26x9 | 1,248 | 100 | 60 | 40 | 40 | 100 | 80 | 46 |
Seawall West | 26x24x9 | 624 | 50 | 30 | 22 | 20 | 50 | 40 | --- |
Seawall East | 26x24x9 | 624 | 50 | 30 | 22 | 20 | 50 | 40 | --- |
52x26x9 | 1,248 | 100 | 60 | 40 | 40 | 100 | 80 | 46 | |
Beachgrass West | 26x24x9 | 624 | 50 | 30 | 22 | 20 | 50 | 40 | --- |
Beachgrass East | 26x24x9 | 624 | 50 | 30 | 22 | 20 | 50 | 40 | --- |
48x26x9 | 1,152 | 80 | 50 | 30 | 34 | 100 | 80 | 40 | |
Updrift West | 26x24x9 | 624 | 50 | 30 | 22 | 20 | 50 | 40 | --- |
Updrift East | 22x24x9 | 528 | 20 | 20 | 12 | 10 | 30 | 20 | --- |
52x26x10 | 1,352 | 100 | 60 | 40 | 40 | 100 | 80 | 46 | |
Driftwood West | 24x26x10 | 676 | 50 | 30 | 20 | 30 | 50 | 40 | --- |
Driftwood East | 24x26x10 | 676 | 50 | 30 | 20 | 20 | 50 | 40 | --- |
Peninsula | 62x27x12 | 1,674 | 150 | 100 | 60 | 50 | 150 | 100 | 56 |
From large-scale gatherings to smaller, more intimate meetings.
Natural light and a signature accent wall with a bright, bold graphic print bring life and inspire creativity in these rooms. Located away from the bustling lobby on our second floor, these spaces can be divided by an airwall or opened up for larger groups or breakouts.
Accommodates up to 100 guests
An intimate space with indirect sunlight to collaborate with colleagues or anchor in an on-site office.
Accommodates up to 30 guests
Lofty 17-foot ceilings inspired this beautiful ballroom’s name. With 6,800 square feet of space and 2,400 square feet of naturally-lit pre function space, this setting will delight and impress your guests.
Accommodates up to 1,000 guests
Featuring a private front entrance and foyer from the front drive, this intimate space is perfect for smaller gatherings or larger dinners to enjoy in quiet privacy.
Accommodates up to 200 guests
Whether set for an intimate film screening or elegant cocktail hour, this room brings refinement to our soft, neutral palate through wall sconces and board and batten detailing. Peninsula is one of our larger rooms and offers a drop down screen.
Accommodates up to 100 guests
Natural light and a signature accent wall with a bright, bold graphic print bring life and inspire creativity in these rooms. Located away from the bustling lobby on our second floor, these spaces can be divided by an air wall or opened up for larger groups or breakouts.
Accommodates up to 100 guests
This innovative space will spark creativity and inspiration with exposed ductwork, industrial lighting and a wall of windows featuring three glass garage doors. Bathing in natural light your attendees will enjoy the indoor outdoor space shared with the backyard while overlooking the golf course.
Accommodates up to 700 guests
A quiet space that is refined yet bold, perfect for smaller gatherings, board meetings or intimate dinners.
Accommodates up to 14 guests